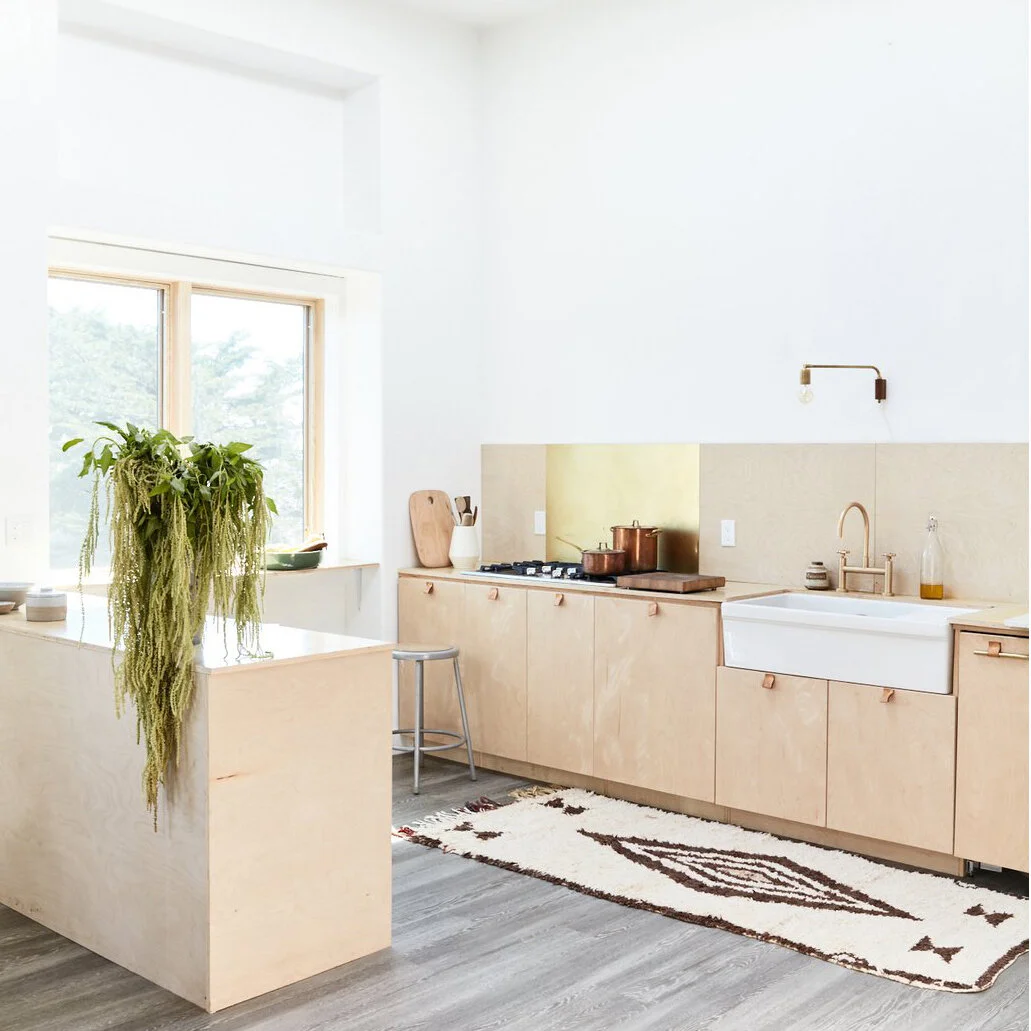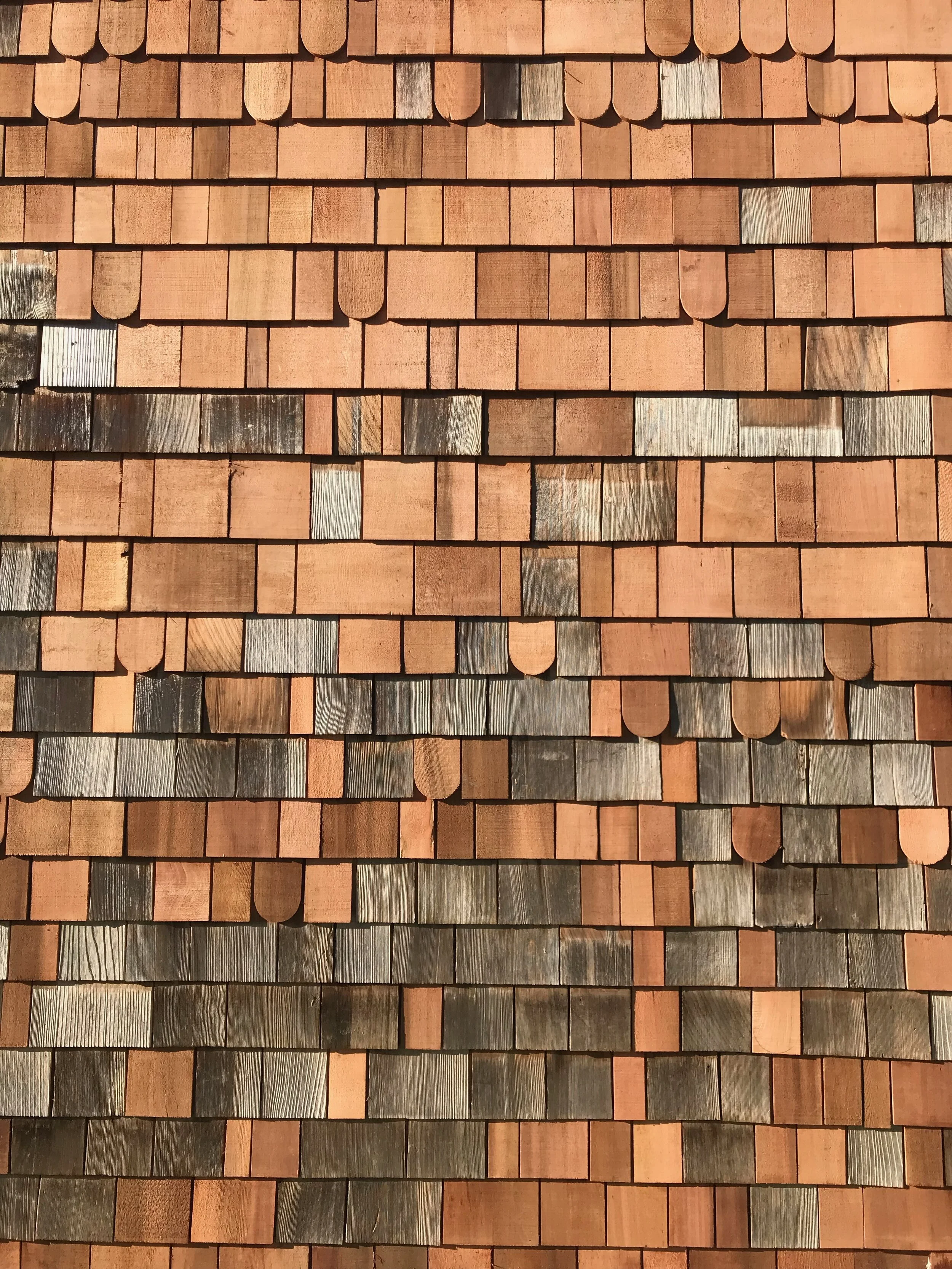WILDER BOLINAS
I took a ramshackle beach home in West Marin that had fallen in to massive disrepair and turned it into a whitewashed loft like oasis with a photo studio, office, yoga + workshop space. A wellness and creative space with ocean views all around. It was a dream come true.
With the help of a local GC and his crew, along with my network of crazy talented friends, we brought it back to life. Taking down 15 trees that were threatening to crush the home and all the neighbors homes. The last storm of the season taking down the 2 we left with hopes they would survive. Cypress when not maintained just seem to topple over time, not so awesome for your investment!
A local mill worker toted his portable mill over and the work began. I helped him and learned more than I ever knew about wood. I loved every second of it as my personal lumber yard grew. The wood was milled for stair treads, decks and slabs for benches inside and out, tables and fire pit seating. The biggest endeavor was the 350 feet of fence boards we milled.
5000 square feet of flooring is a financial challenge on a budget so I had to make the decision to put Luxury Vinyl Planks. Lo and behold, it was amazing! Perfect for a big beach house. They were easy to clean and so inexpensive compared to any other options. I chose a neutral grey tone that allowed the white walls and the wood tones to pop.
A feature that I had so much fun creating was making a weird old staircase into a space of delight. I ripped out the thick weird pony walls and did soaring 25 foot 2x2 wood slats that went all the way up two stories. Helping create a space and separation.
The downstairs had an insane maze of doors and hallways, bY redesigning what was there I was able to create a flow that felt natural and just right. Painting all the exposed dark wood white opened up the low light spaces. The big finale was in replacing 35 windows throughout. It transformed the space from a hodge podge of sill heights and styles to a seamless and efficient home for its size.
My friend Kurtis helped me design a simple clean RTA Kitchen that showed up in flat pack and came together super fast. I couldn’t afford marble counter so three coats of Marine Varnish did the trick on the plywood tops until an upgrade was in the cards.
The siding on the house was again a mix of hardy board and shingles, I replaced most of the hardy board that was poorly installed with shingles and decided to create subtle natural whimsy but doing a mix of shingle shapes on one wall. I had seen this done in a tiny house in Tokyo and LOVED it.
The showpiece for most folks who visit the home is the outdoor tub. During the renovation I needed a place to bathe so we dragged the old tub out and made a deck from the wood in yard. I built a little privacy wall keeping a window in the wall to see a tiny peek of the ocean. Before the fence was installed, deer would come in a herd and sleep in the tall grass while I bathed under the streaks of sunlight. Truly Magical.
I love taking weird spaces and breathing new life into them, this was a passion project for me and I will miss walking in its fields as I move on to new projects. Bolinas will always have my heart.
Images: Seth Smoot + Styling: Kendra Smoot






































