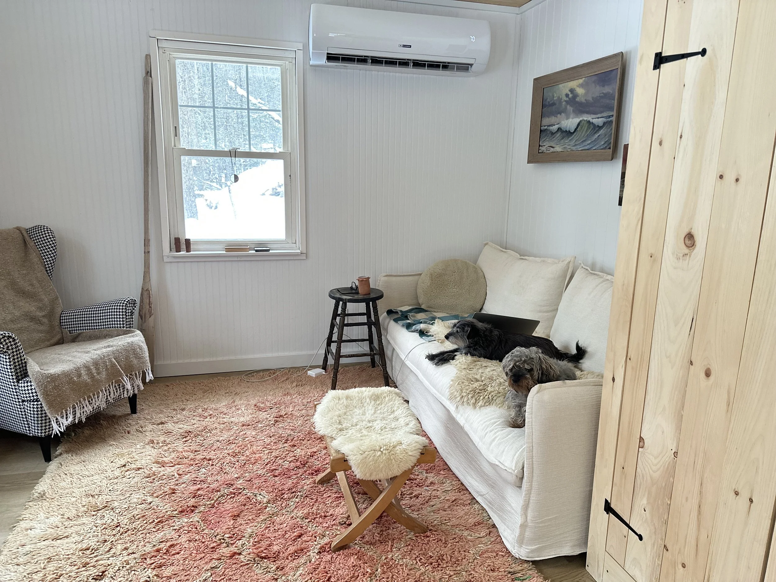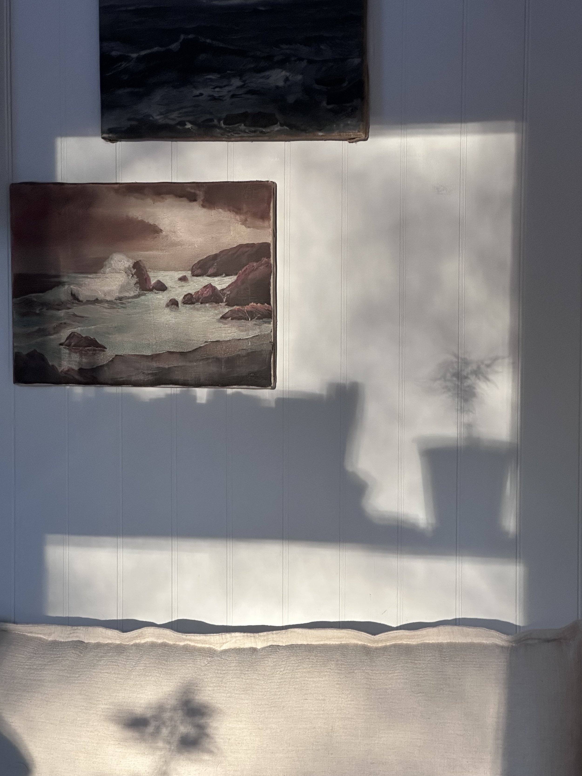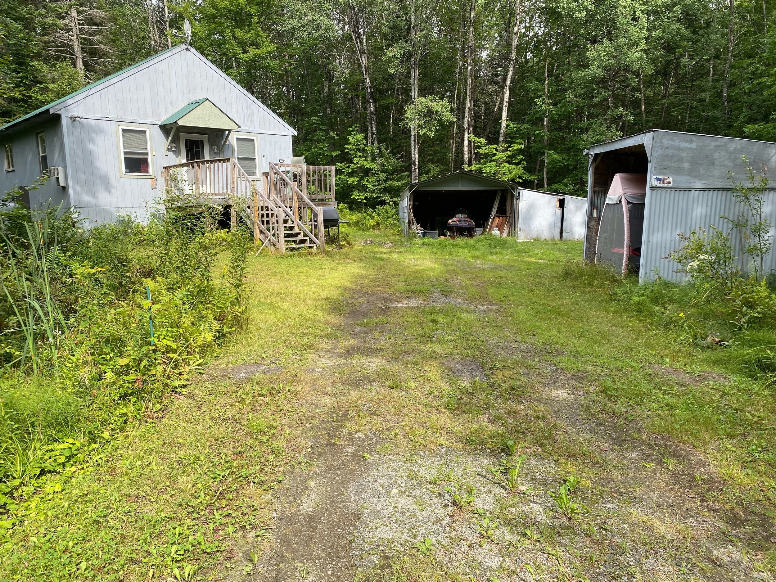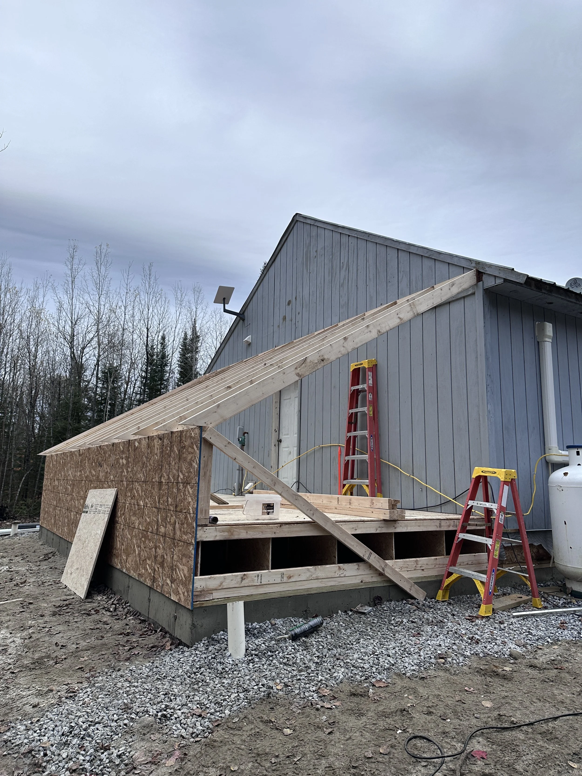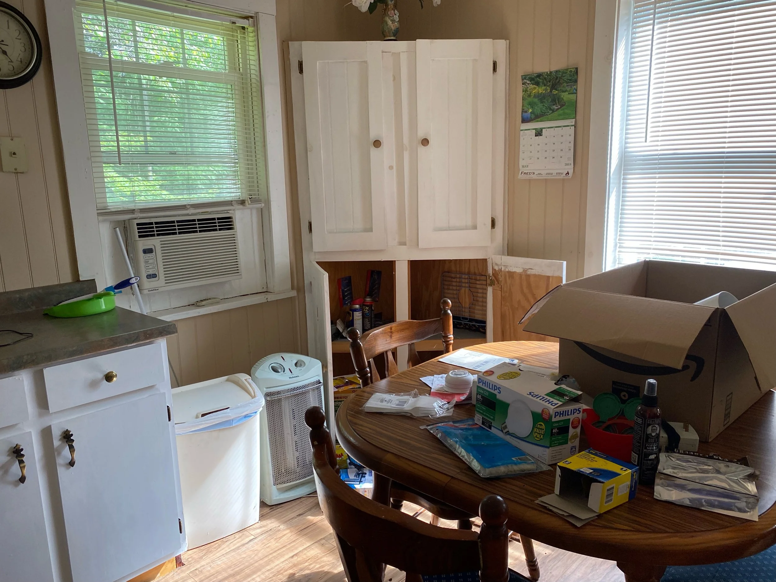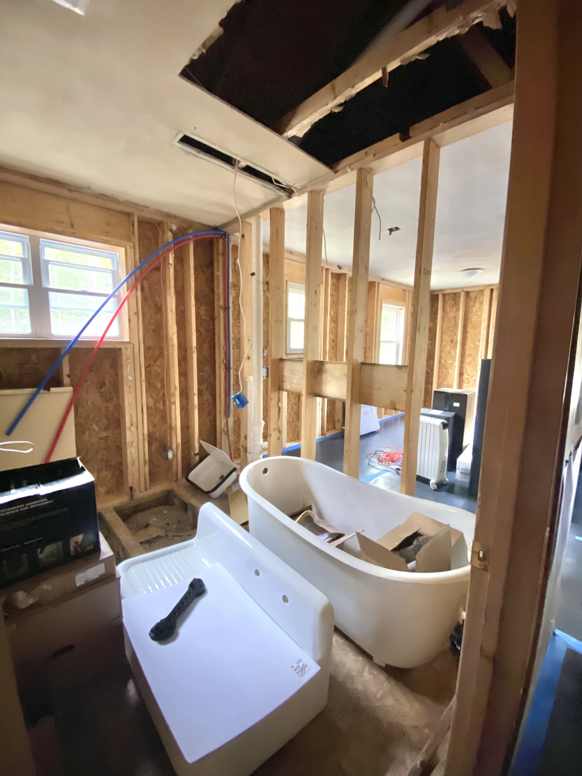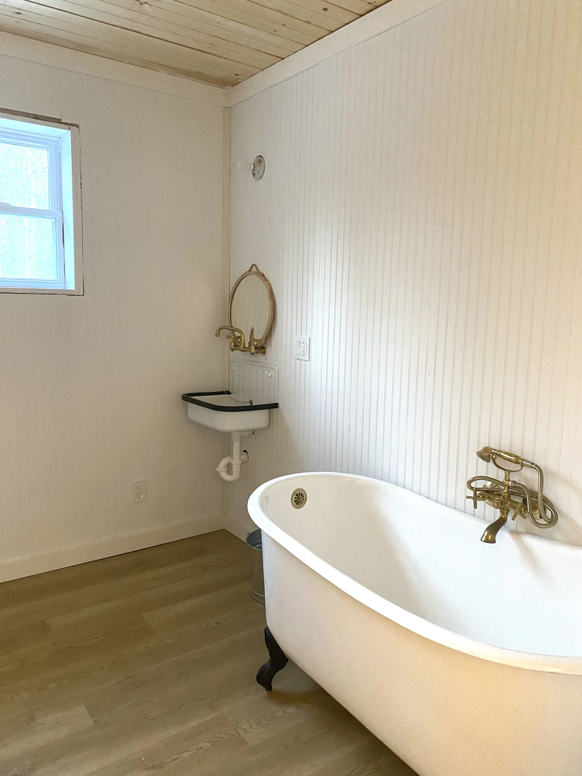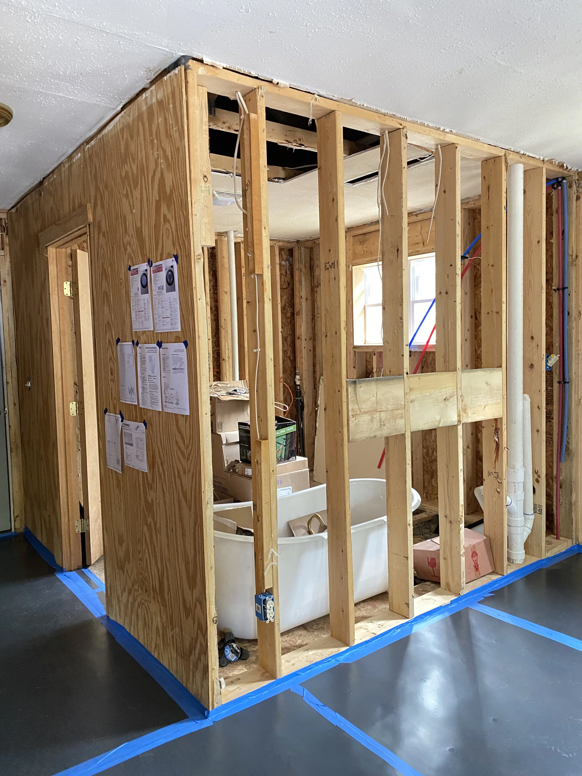WILDER VERMONT
My family lives on 50 acres in the far reaches of Vermont 10 miles from Canada called Island Pond. An old railroad town with little inhabitants but lots of visitors for hiking, summer on the lake, snowmobiling + ice fishing in winter.
My father passed away last year and we took last winter to turn my fathers stained glass workshop into a pottery studio for me. It’s in the family barn up the driveway from my little cabin. I know he would be so happy that someone was in there creating art like he did. I can feel him sometimes while I work.
I love it and who knows when I will be able to make one closer to my cabin, I am in no rush since my mom lives next to barn and its nice way to check in on her. She sometimes lights the wood stove and warms it up for me before I get there.
All the kids get 8 acres each either up the mountain or the lower more marshy area from all the winter melt.
I chose a bit of a marshy spot but only because my Uncle Ritchie (old fire and brimstone preacher from Louisiana) had an old little one bedroom cabin with infrastructure already. But the mice had taken it over and he had carved out just enough of the trees to put in the most basic of fishing cabin. Albeit too close to the main drive to all the properties. He had passed away and it got passed along to family and when no one wanted to tackle the reno, I jumped on the chance to renovate something vs start from scratch.
With having my home in Ojai and honestly beyond stretched thin financially I could not afford to bring utilities and a road to a site further up the mountain, although I would have preferred less wet ground.
I do really like the easy access to the main road off the driveway in the winter, the steep hills to the mountain are treacherous in winter. My dogs also love to watch deliveries drive up the road past my house and my brothers drop in more to say hello to them when they have to go by my house on the way out.
I gutted the inside with the help of my brothers and a neighbor before doing anything outside. I planned to only be here seasonally so I made a simple kitchen. I have always loved the look of a long drapers table so I had one custom made to hold my induction cooktop for the kitchen with space underneath for cookware. I adore it so much. It’s perfect for simple cooking and seeing everything you have. A simple urban outfitters arched glass cabinet holds plateware, wooden bowls and my dry goods.
I built a little closet to separate the living room and create a nook feeling for the sofa in the tiny living room. It’s the only closet in the house so it was really needed for holding camera gear and seasonal clothing on one side, and a broom closet on the other side.
I didnt have enough room for a bath and a shower, so I went with bath. I love long deep soaks while watching the snow fall with coffee in the mornings. Adding glass entry door added more light to the space.
In the bedroom I opted for no closet because the space is small, I wanted it to feel open and simple so I lined the wall with wooden hooks (like I did in my Bolinas house featured in Domino). This time I did alot more. The room contains a narrow dresser and a simple rope chair I got from my friend Kelsey at Shelter Co. The rope element fits with the lake and forest here.
I used lots of my favorite design ideas from previous homes and renovation in this house that I loved, a bench by table, round small dining table. I brought some of my Moroccan rugs here to liven up the space and keep warm underfoot with the insanely cold winters here.
I decided to move the cabin because it was in a terrible spot for adding a porch and to create more distance and privacy. Next up was clearing the land to get more light and air to the house. Then came routing the water away from the house, when lots of snow melts it needs someplace to go. I also added a frost wall to make the house more efficient in the winter.
It was a bit larger than I expected undertaking but setting myself up for success to do what I wanted to in the future seemed worth it. Adding a covered parking space, covered dog run and pottery studio.
Now it’s in a good spot and I have an extension on the back to design and plan for next year, along with start of a porch on the front.
Estimated completion date Winter 2026
















